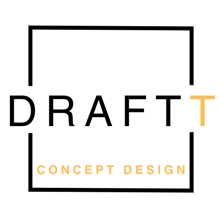Fees
The table is an indicative indication of costs, the rates are to provide a basic understanding of the rates but they are subject to review and will be finalised upon the initial consultation.
Fee structure
Each project will have an £25 initiation fee (taken off the final bill)
The final invoice will be issued with the final drawing pack. Payment to be made 2 weeks after receiving invoice.
2 sets of amendments are included in the cost!
If you have any concerns on the pricing or structure, I am more than happy to discuss!
Extension m²
(GF footprint)
12m²
15m²
17m²
20m²
25m²
Single Storey
£96
£120
£136
£160
£200
Two Storey
£144
£180
£204
£240
£300
Why are my fee's so low?
My design packs goal is to give you a simplified drawing pack for you to visualise your project and use as an accurate base point to start conversations with your product suppliers and trades. Unlike a full architectural design pack, these drawings are not taken to planning or building control stage so the information is stripped back and thus the price. This paired with time saved by not conducting the measured survey along with being a sole draftsman, I have limited my outgoings to limit the fees.
I aim to be as transparent as possible, as this is what I look for in a service - I am more than happy to answer any further questions via the contact form.
